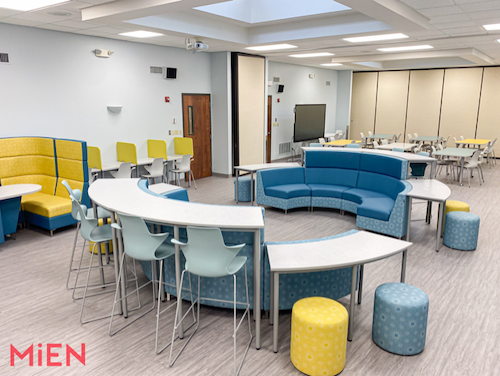Key points:
- Modernize existing spaces to support diverse learning needs for all students
- 4 ways we designed collaborative learning spaces
- How to create engaging active learning environments
- For more news on learning spaces, see eSN’s Educational Leadership hub
We always knew that it would be great to have a dedicated space for students who needed pull-out testing, different accommodations, and/or more individualized instruction. We also knew that by creating a modern, multipurpose space from an existing facility we’d be able to meet those needs while also using the space for staff meetings, academic clubs, Bible study, and other uses.
Using funding from our Parish Picnic and donations, we picked the perfect place for our new multipurpose room: a common space that was central to the gathering area near the entrance to our church.
The facility was previously used as a meeting space for adult faith formation and is part of the school’s building. The space itself didn’t need much renovation other than the removal of an aging mini kitchen and countertop.
Here are five steps we took to get that space modernized and ready to use:
- Brainstorm your wants and needs. We needed a space where we could have multiple grade levels in a space at once, with up to 15 children in one space and 15 in another at any given time. We needed a large enough space for that, and we wanted it to be something that was inviting, welcoming, and modern.
- Fill it with modular furniture options. We wanted to make sure all of the furniture was able to be moved and reconfigured in different ways. That was important because after school we have larger meetings that have to be held there, so we need greater flexibility to be able to move the tables and chairs around.
- Get creative with tables, chairs, and fixtures. We wanted students to be able to stand or sit at different heights. We have two study carousels, which are one-person units where a student can sit and have a quiet space. Also, we wanted everything to be able to be wiped down so that it could be cleaned easily because we knew that there would be a lot of students in there utilizing the space.
- Work with a flexible partner that provides a variety of options. MiEN and its designers worked with us both in person and remotely. They would present their initial renderings; we would suggest revisions because we weren’t sure at the beginning what we wanted. After we’d throw out ideas, they’d go back to the drawing board and provide a new rendering. Having that kind of collaborative partnership and flexibility was very nice.
- Check out similar spaces. We looked at spaces in two other schools and took pictures of a similar space at the high school level. We looked at how the space was being used, but we still couldn’t quite visualize how that would transfer here. It was very helpful to see how other schools used their space to help us finalize our plans and move to installation.
Our new space was available for use for the 2023-24 school year, and we’ve received a lot of positive feedback on it so far. The kids love going in there and using it. Our principal takes families on tours that are interested in coming to our school and they have been astounded by the new space. Most of the Catholic schools don’t have a space like that, so that’s also been a wonderful selling point.
- 4 ways to encourage play in education - April 25, 2024
- CoSN IT Leader Spotlight: Lisa Higgins - April 25, 2024
- It’s time to pay student teachers - April 25, 2024

